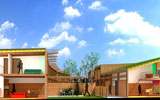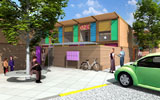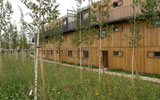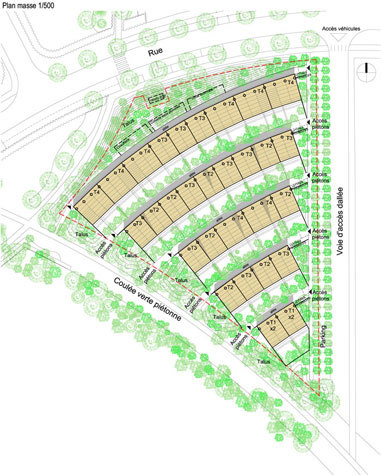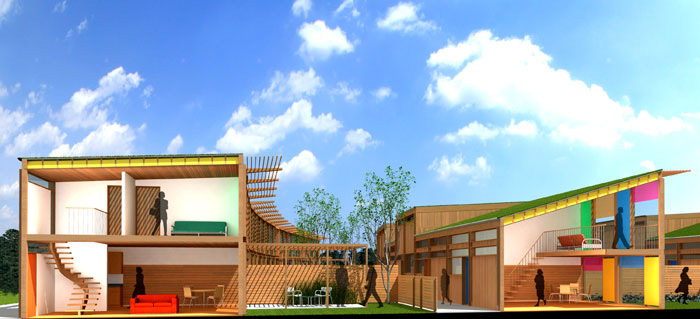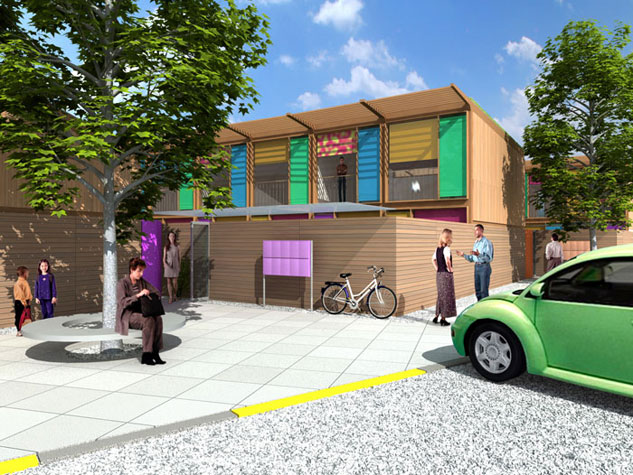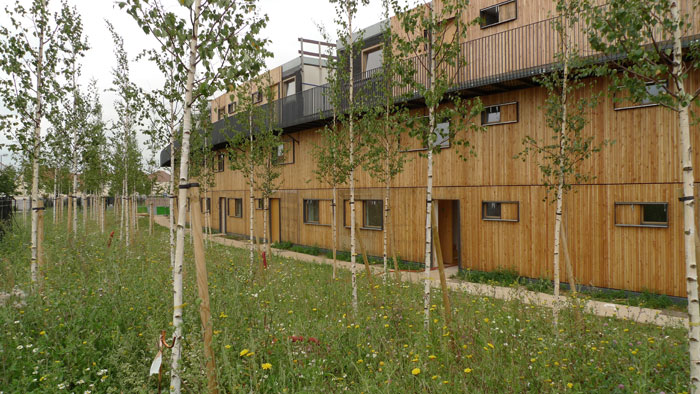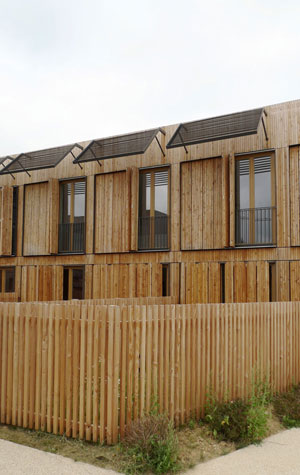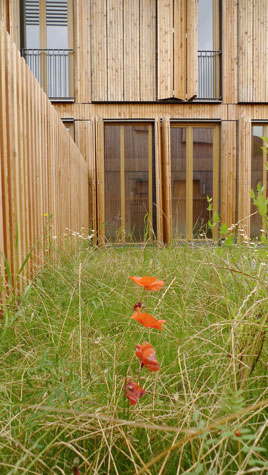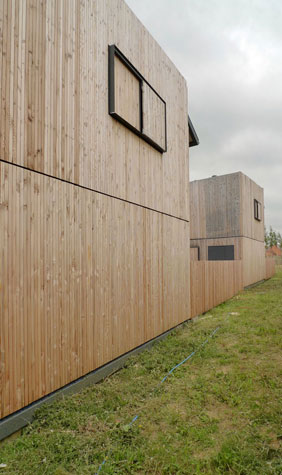EXPERIMENTAL AFFORDABLE HOUSING,LIEUSAINT, SEINE-ET-MARNE, PARIS
Masterplan and design for 35 units on a 3500m2 suburban site near Paris. We won the 2005 Franco-British competition run by the French Ministry of Culture, Direction de l’Architecture et du Patrimoine, and the UK Commission for Architecture and the Built Environment (CABE), judged among others by Ian Ritchie. Our French partner was Exploration Architecture (EA) from Paris. The shortlist included also dZO architects + Piercy Conner Architects and Combarel et Marrec + Urban Salon. Our proposal, drawing from the idiom of an English terrace, was pragmatic and our aim was to give people civilised places to live and to reduce the maintenance and management burden for the client. Cost effectiveness was the issue, not cheapness. Strict environmental principia were followed including orientation of rooms and gardens, use of photovoltaics and sustainable materials. Timber modular approach was proposed and adopted by the client. The project, with a reduced budget, was completed in 2011 with EA acting as the mandataire architect.
- Client :
- Les Foyers de Seine et Marne
- Value :
- E 4.2m
- Built area :
- 2500m2

