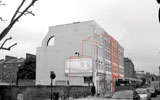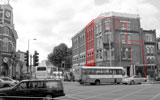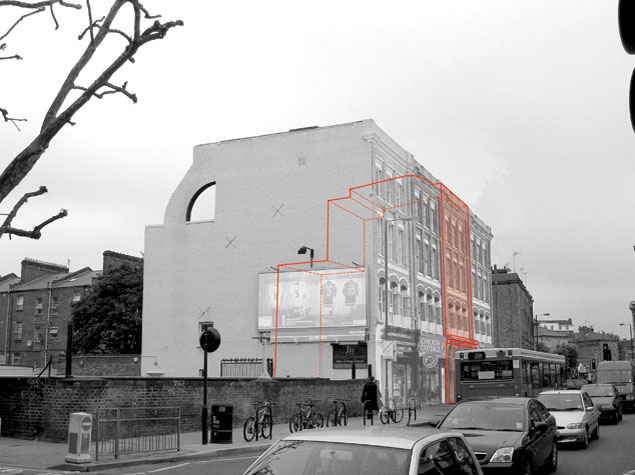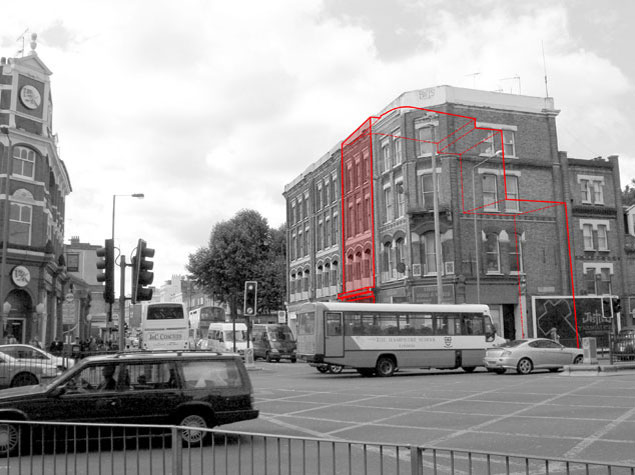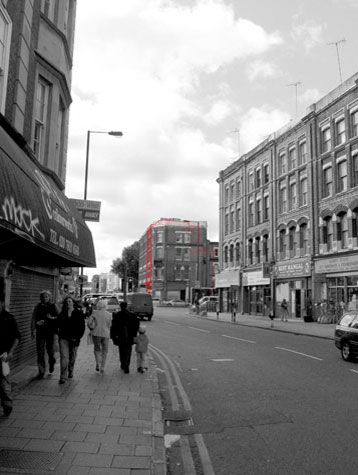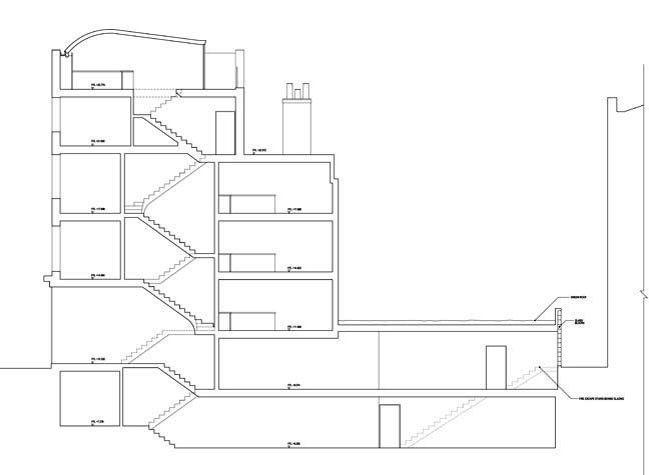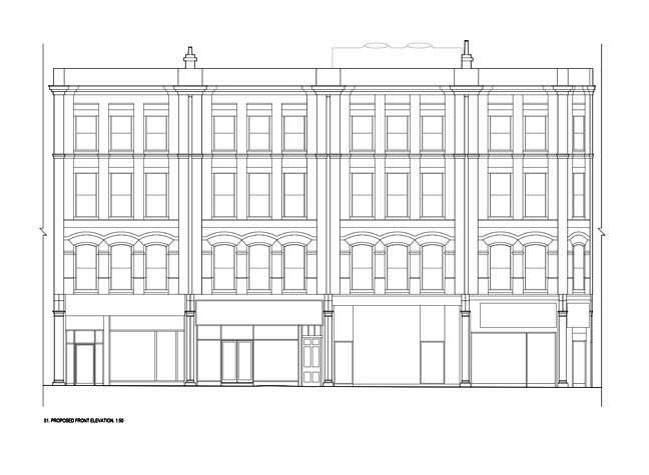80 NORTH END ROAD, LONDON W14
The project involved taking down an existing building in a conservation area, damaged by fire and issued with a dangerous structure notice, and rebuilding it with a replica front façade, new internal layout, and limited external changes at the rear and at roof level. This was an ‘Opportunity Site in Conservation Area’ as described by LBHF, located on the northwest boundary of Baron’s Court Conservation Area. In order to maximise the land use ( London Plan Policy 3A.3 – Efficient Use of Stock ) a new floor was created at roof level. The ‘V’ profile of the rear wall was respected and retained with a 1.5 metre deep roof terrace behind the ‘V’ profile of brickwork. The project aimed to provide householders with "a healthy living experience", making it easier for them to be "green" employing the principle of "Reduce, Recycle, Re-use" throughout the design. In 2007 we obtained full planning permission for 238m2 of commercial medical use, one one-bedroom flat, and three two-bedroom flats, including a two level penthouse. The then owner sold the project on.
