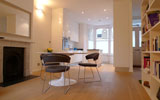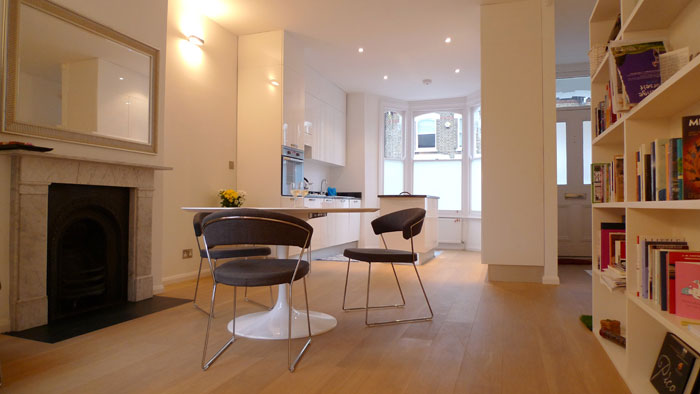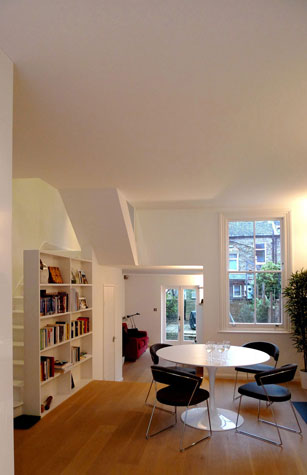PROBERT ROAD, BRIXTON, LONDON
This tiny project involved playing with a wee two storey house bought by our friends, an Italian chef and a Swiss economist. With a minimum construction cost and indeed minimum design input, limited to quick hand drawn sketches, the house was altered creating a surprisingly large open generous living area with the kitchen taking the pride of place in what was the front room with a bay window. Our main input was in achieving harmony of clean lines with free flow and dignity of space. For example all new steel beams were contained within the floor depths, above the ceiling plane, so as not to show down-stand beams on the lines of the removed walls.



