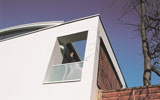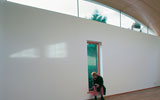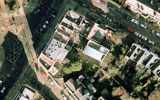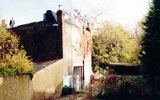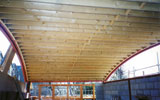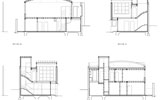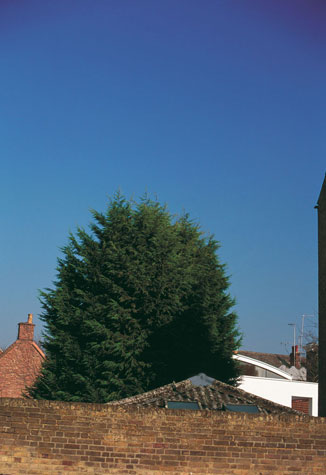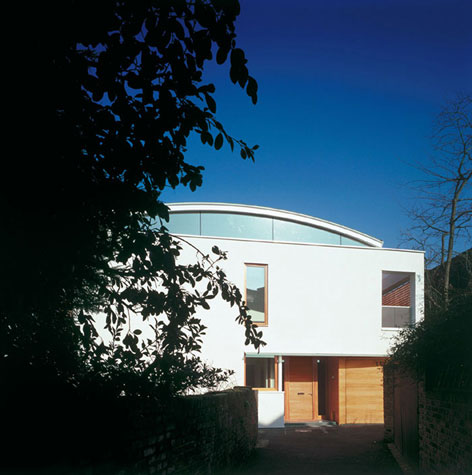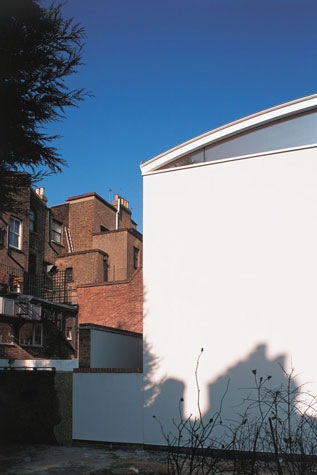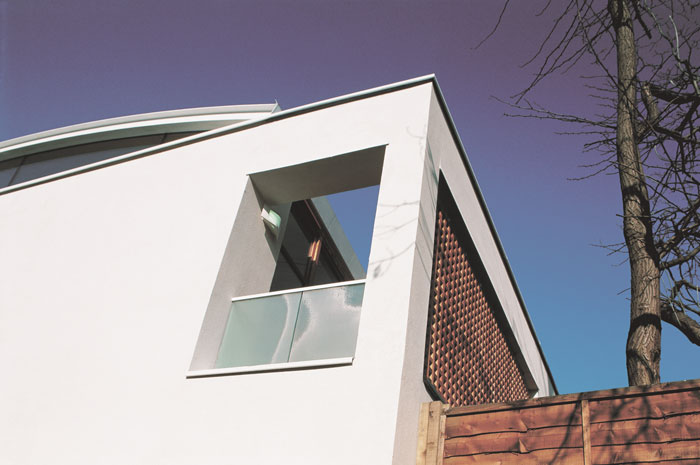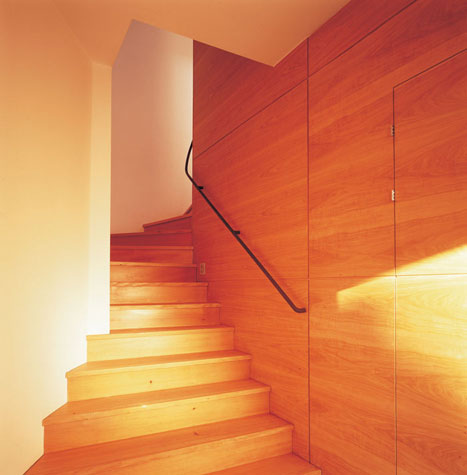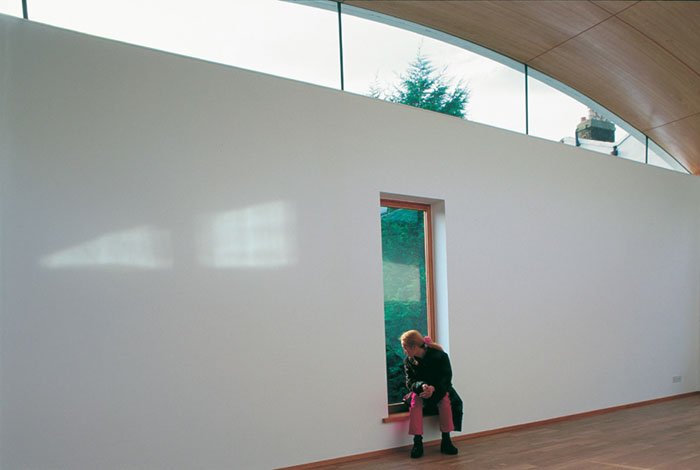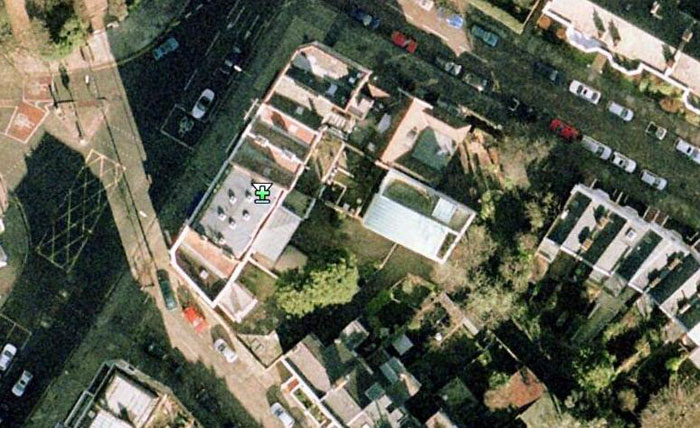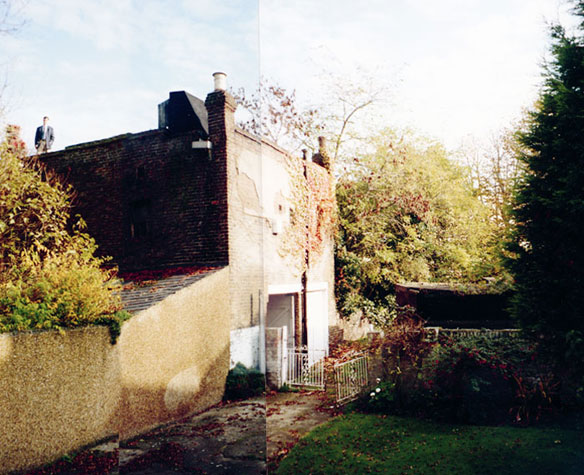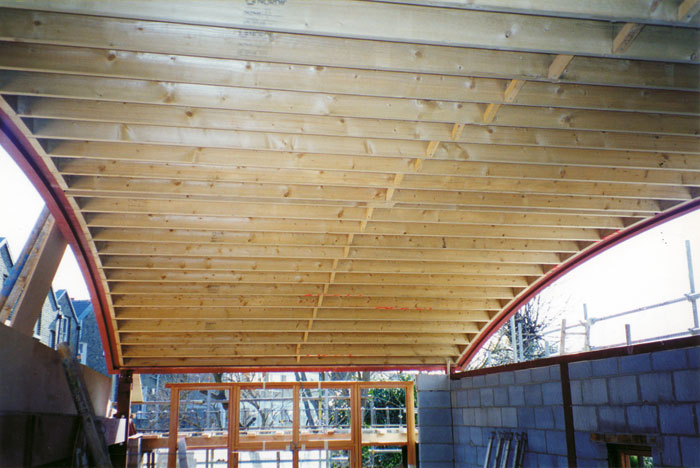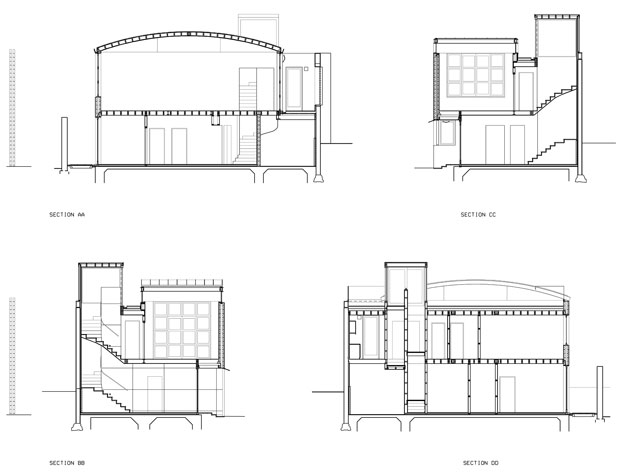1A MERTHYR TERRACE, BARNES, LONDON SW13
This house won the Manser Medal 2001, awarded to the best one-off house designed by an architect and built in the UK in the preceding three years. It was built in place of an old coach house, which suffered neglect and ended up as a junk store and a dangerous structure. Planning permission, including two roof terraces, was obtained after two failed planning applications and a lost appeal by others. The house is bright and airy with three bedrooms at ground level and a large first floor room. Among challenges posed by the site one was most testing – there were very few walls where to place windows. On two sides the site, basically equal to the footprint of the house, was surrounded by party walls. More than half of the entrance elevation was also on a party wall line and could not have any fenestration unless an agreement could be reached with the adjacent owner. This was achieved in respect of the high level windows under the curved roof. A triangular piece of land was bought from the neighbour to create a front elevation window to a study and a vertical window to the studio room. This window is 'aimed' at a beautiful conifer to the west of the house, and proportioned to frame the tree when it is viewed from the living room. .



