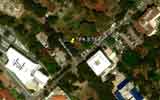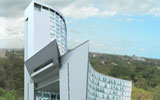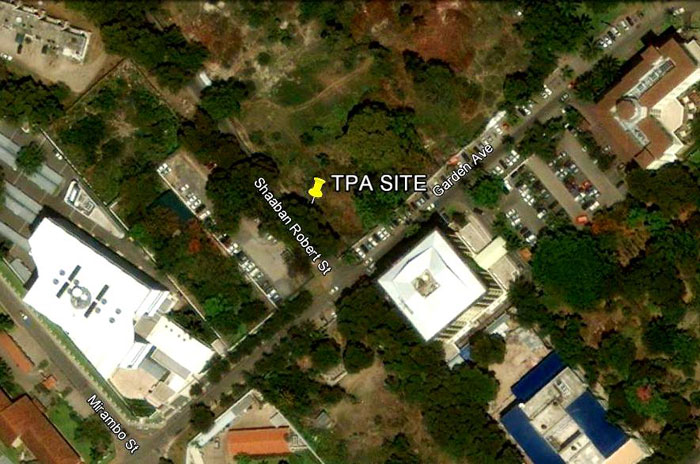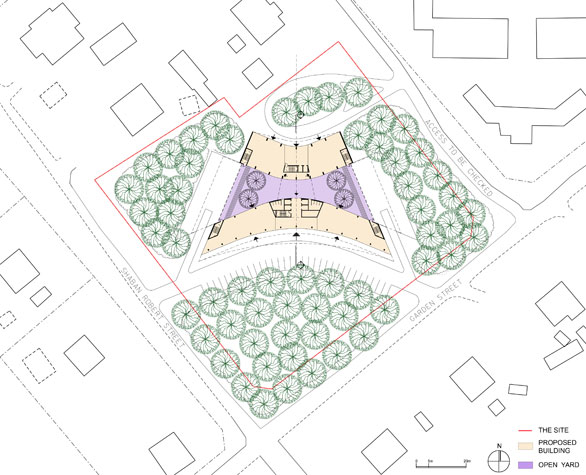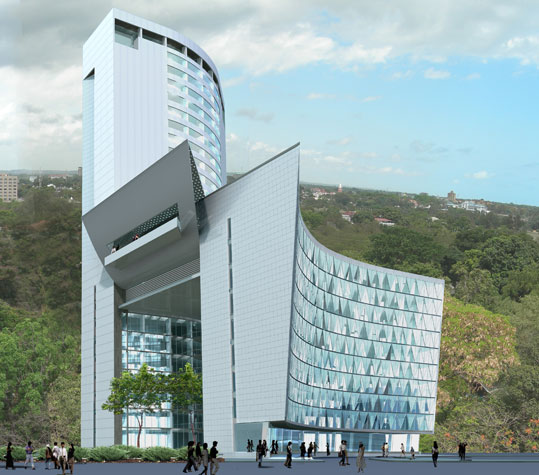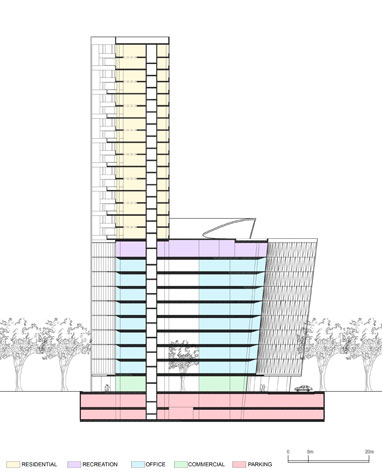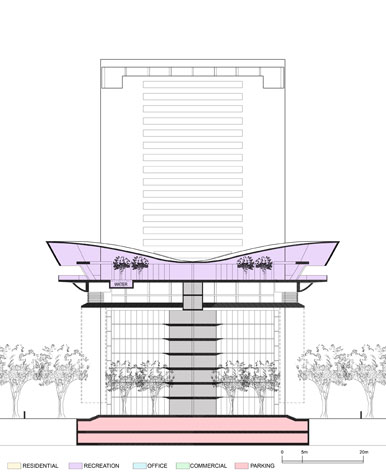TPA INVESTMENT PROJECT, DAR ES SALAAM, TANZANIA
The site offered a unique opportunity to create an innovative low energy building as a model for Dar es Salaam, Tanzania and East Africa. Located across the street from the European High Commissions, it is very prominent and combines an excellent location with rich vegetation. The plan form of this 30,000m2 building was informed by detailed environmental studies. Placed on the North-South axis its two convex parts take their shape from the analyses of the sun-path specific to Dar es Salaam. The lower floors contain commercial use at ground level with prime office space above, separated by a 7 storey high funnel-like atrium. The upper floors contain high quality apartments, all two-level with sea views. Between the two main zones are floors with plant rooms and a recreation level with a pool and a roof garden under a sculptural canopy. The outwardly inclined south fa├žade reduces solar gain reducing the use of energy for cooling and enhancing use of daylight. Double glazed facades are partially glazed using capillary inter-pane infill to reduce solar gain while providing natural light. The south fa├žade has been conceived as a work of art based on local African textile patterns.
- Structure, services and environment :
- Arup
- Costs :
- Webb Uronu & Partners Ltd
